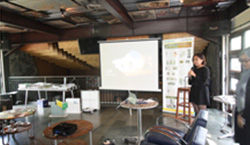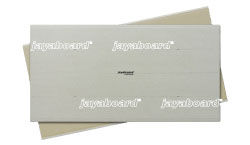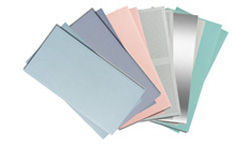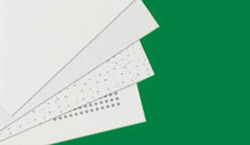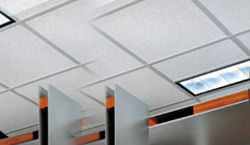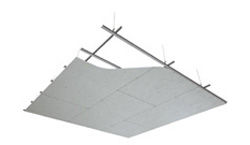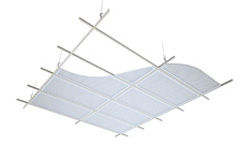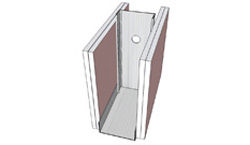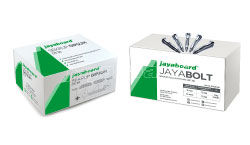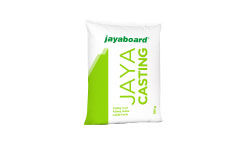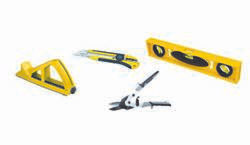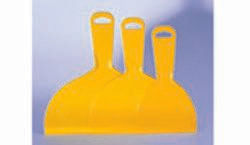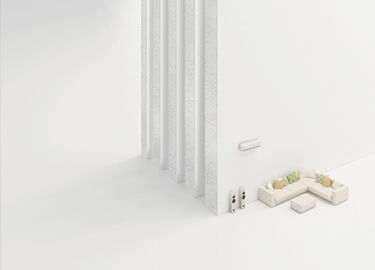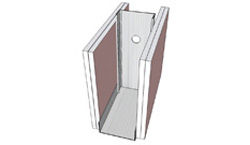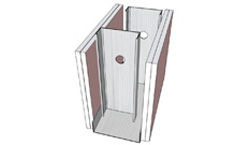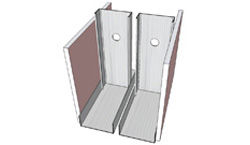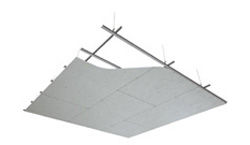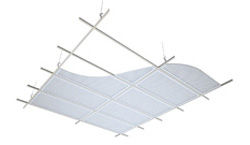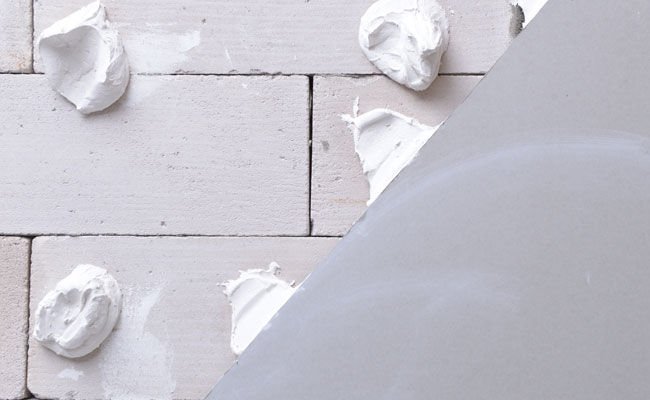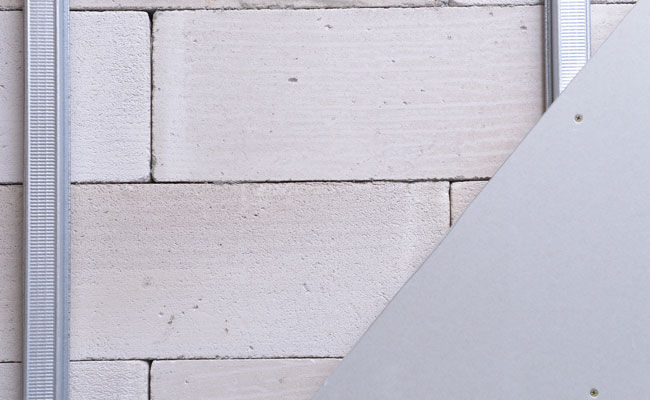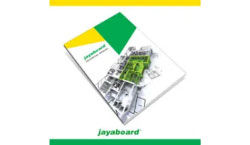-
Language
-
INDONESIA, ENGLISH
INDONESIA, ENGLISH
- Jayaboard, Bahasa
- Jayaboard, English
- Contact
- Where to Buy
- Favourites
-
Looking for product documents? Try our Document Finder
-
About Us
-
About Us
- About Jayaboard
-
About Rumah Jayaboard
-
About Rumah Jayaboard
-
-
Jayaboard Certification
-
Jayaboard Certification
-
-
Contact Us
-
Contact Us | Jayaboard
-
-
-
Products
-
Products
-
Plasterboard Jayaboard
-
Plasterboard Jayaboard
- Standard Board
Standard Board
- Technical Board
Technical Board
-
-
Ceiling Jayapanel
-
Ceiling Jayapanel
- Gyptile
Gyptile
- Mineral Fiber
Mineral Fiber
-
-
Metal Frame JayaBMS
-
Metal Frame JayaBMS
- Concealed Grid
Concealed Grid
- Exposed Grid
Exposed Grid
- Partition Frame
Partition Frame
- Accessories
Accessories
-
-
JayaCompound
-
JayaCompound
- Cornice Compound 5 in 1
Jointing Compound 5 in 1
- UB 20
UB 20
- JayaCasting
JayaCasting
-
-
Tools
-
Tools
- Fixing Tools
Fixing
- Jointing Tools
Finishing
-
-
Adjacent Products
-
Adjacent Products
- Aquapanel
-
Technical Boards
-
-
Solutions
-
Solutions
-
Partition Systems
-
Partition Systems
- Single Stud Partition Systems
Single Stud Partition Systems
- Stagered Steel Stud Partition Systems
Stagered Steel Stud Partition Systems
- Twin Stud Partition Systems
Twin Stud Partition Systems
-
-
Ceiling Systems
-
Ceiling Systems
- Concealed Grid Ceiling Systems
Concealed Grid Ceiling Systems
- Exposed Grid Ceiling Systems
Exposed Grid Ceiling Systems
-
-
EasyFinish™ System | Jayaboard
-
EasyFinish™ System | Jayaboard
- EasyFinish™ Bond System
Jayaboard EasyFinish™ Bond System
- EasyFinish™ Frame System
Jayaboard EasyFinish™ Frame System
-
Technical Boards
-
-
Inspiration
-
Inspiration
-
Jayaboard Project References
-
Jayaboard Project References
-
Learn More
At Jayaboard we are proud of our longstanding relationship with building design professionals. Our clients benefit from diverse product choice, world-class technology, field-tested performance and hands-on technical support.
-
-
-
Documents & Articles
-
Documents & Articles
- Document Finder
- Articles
- Technical Manual
-
Jayaboard Brochure
-
Brosur Jayaboard®
- Brosur Jayaboard® 2025
-
See All
-
- Compliances Documents
-
-
What's New
-
What's New
-
Press Release
-
Press Release
- Supporting Cleaner Air, Jayaboard® Launched Jayaboard® SHEETROCK® PROTECH
- Heading Towards a Healthy Indonesia 2045: Jayaboard Launched First Air-Purifying Standard Gypsum Board
- 29 Years of Consistency In Keeping The Top Position, Jayaboard® Won Two Categories In TOP BRAND AWARD 2022
- Entity Name Change PT. Knauf Plasterboard Indonesia
- "Jayaboard Factory" 18 Year Non-LTI (Lost Time Injury) Award located in Cilegon Banten Province from the Government in 2019
-
See All
-
- News and Events
-
Promotion & Upcoming Events
-
Promotion & Upcoming Events
- jayaPRO (Jayaboard Professional Club)
- Jayaboard Mobile Application
-
See All
-
-
INDONESIA, ENGLISH
INDONESIA, ENGLISH
- Jayaboard, Bahasa
- Jayaboard, English
- Contact
- Where to Buy
- Favourites
-
Order Samples
Order Samples
- Order Sample Summary
- Order Sample History
- My Downloads
-
User Profile
User Profile
- Manage Profile
- Logout
-
Looking for product documents? Try our Document Finder
EHWajXS179ZInH+Bwst7gQhttps://myaccount.jayaboard.com -

CS18CB Standard Ceiling Batten < 100m2
- Jayaboard, English
- Solutions | Jayaboard
- Ceiling System Solutions
- Concealed Grid Ceiling Systems
- CS18CB Standard Ceiling Batten < 100M2
Introduction
Ceiling systems that designed for a room with area up to 100 m2 or spans max. of 10 linear meter. This system supporting a better aesthetic for the room. Deflection limit L/360.
Specifications :
- Weight: 6,5 Kg/m2
Supporting Materials:
- Frame: JayaBMS Hanger System (Bracket PN 220/221, Clip Adjuster PN 223/224, Rod PN 225/226), JayaBMS Top Cross Rail PN 200/201/202, JayaBMS Batten PN-203, Wall Angle PN-212EX
- Board: 1 layer of Jayaboard® Sheetrock® Protech 9mm
- Jointing: JayaCompound UB 20 / Cornice 5 in 1.
 - Eng.png)
Suitable for :
- Laboratory.
- Ballroom.
- Hotel Lobby, apartment, etc.
- Any other area that require optimum flatness.
Notes:
- All the materials above calculated based on a room with a size of (10x10m). Another room sizes should be considered further.
- Suspension gap max. of 1200mm.
- Primary frames gap max. of 1200mm
- Secondary frames gap max. of 600mm
- All the materials above needs to be reconfirmed by the Contractor/ Applicators regarding bookings material inquiry order.
- Exclude waste material.
Information provided are for reference purpose only and due care has been taken to ensure accuracy at time of publication. Products, specifications and requirements may vary according to geographical locations and applications. As each project is unique, please contact your local Jayaboard representative for further assessment.


